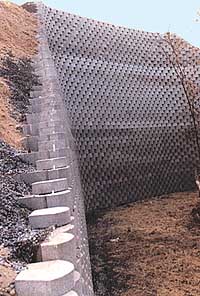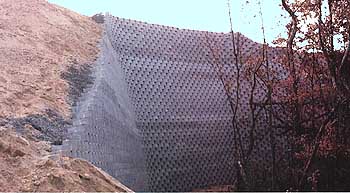Modular block retaining wall goes up more easily, costs less
In order to make the land usable, a conventional reinforced concrete retaining wall was considered first but an alternate plan using Keystone Modular Block units and Fortrac 80/30-20 reinforcing geogrid was determined to be considerably more cost effective.
The end result was that a cost savings of $30,000 was realized by using the modular blocks and native backfill soil.
Preliminary geotechnical exploration conducted initially at the site
A preliminary geotechnical  exploration was performed at the site to evaluate subsurface conditions in order to determine the feasibility of constructing a 34-foot high retaining wall. Once the subsurface soils, water conditions and fill material were analyzed; recommendations for the reinforcement of the soil behind the retaining wall were developed based on a slope stability analysis. The results indicated that the soil behind the retaining wall would require a reinforcing geogrid for stability.
exploration was performed at the site to evaluate subsurface conditions in order to determine the feasibility of constructing a 34-foot high retaining wall. Once the subsurface soils, water conditions and fill material were analyzed; recommendations for the reinforcement of the soil behind the retaining wall were developed based on a slope stability analysis. The results indicated that the soil behind the retaining wall would require a reinforcing geogrid for stability.
The retaining wall is approximately 210-feet long and varies in height from approximately 2 feet to 34 feet. The setback on the Keystone modular block wall is ¼ inch per foot of wall height. All soil behind the retaining wall was reinforced with Fortrac 80/30-20, a 2000-pounds-per-foot long-term, design-strength geogrid. Approximately 9,500 square yards of the geogrid were installed behind the modular block retaining wall. An access road designed to withstand tractor trailer loadings and designed for highway traffic loads was constructed on to of the retaining wall system to service the strip mall stores.
Crushed aggregate was foundation
The construction involved excavation of the existing ground back to the embedment limit of the Fortrac reinforcement geogrid. Once the excavation was completed, a 3-foot wide by 1-foot deep crushed aggregate leveling pad was placed for the foundation of the wall. A 12-inch-wide drainage course was installed adjacent to the wall with a perforated collector pipe system at the base. Horizontal layers of reinforcement grid were placed at 2-foot spacing within the fill to intersect all potential failure planes. The embedment length of the reinforcing grid varied from 18 feet to 28 feet. The soil fill between the geogrid layers was placed in 12-inch layers and compacted to 95% of the standard Proctor maximum dry density.
Near vertical wall erected
Due to the limited space behind the buildings and the need for access to the rear of the stores, the geogrid was used to construct a near vertical wall that provided space for access by service vehicles. The construction of the wall took less than 8 days and was built without any wetland encroachment.

The contractor noted several advantages while installing Fortrac geogrid on the project. The wide width of Fortrac (l2.1 feet) and long roll lengths (up to 656 feet) allowed installation time to be reduced by more than 50% over the competitor's 3 feet by 98 feet roll sizes. This resulted in fewer rolls to handle and far fewer cuts and joints. No special tools were required for the cuts since it was easily sliced by knife or scissors.
Also, the contractor pointed out that the geogrid was also easy to position and tension; it stayed in place and did not curl up even on cold mornings.
Fortrac is a registered trademark of <%=company%> For more information, 49 (25 42) 7 01-1.
Edited by Joyce Jungclaus, Editor, Public Works Online
Information provided by Huesker Synthetic GmbH & Co.
